Jill has left, flying off to Texas and SoCal. She is expected back in early April. I have taken it upon myself document the progress AT makes on her house. Here is the progress made as of Monday February 27th.
Exterior view from the North.
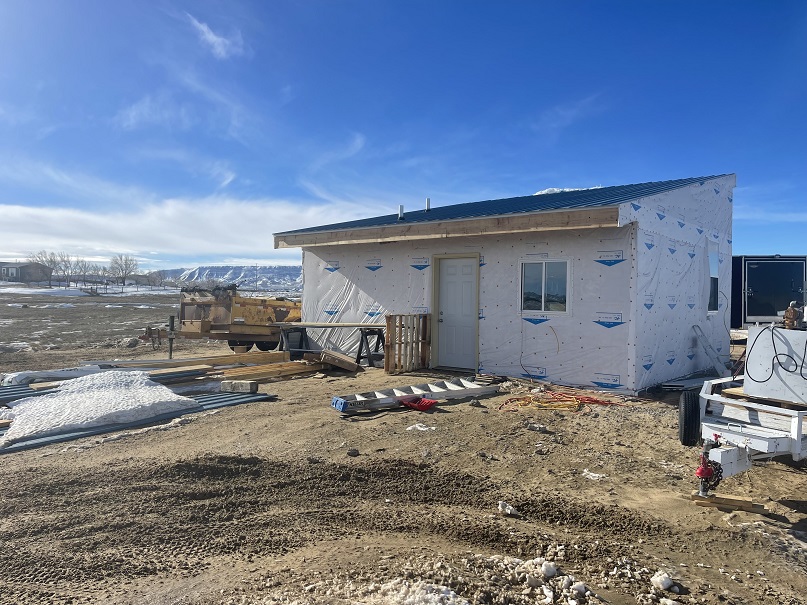
If you zoom in you can see the bedroom window to the right of the door. To the left of the living room window you can see a piece of wire that will run out to the mini-split compressor.
View from the South is next.
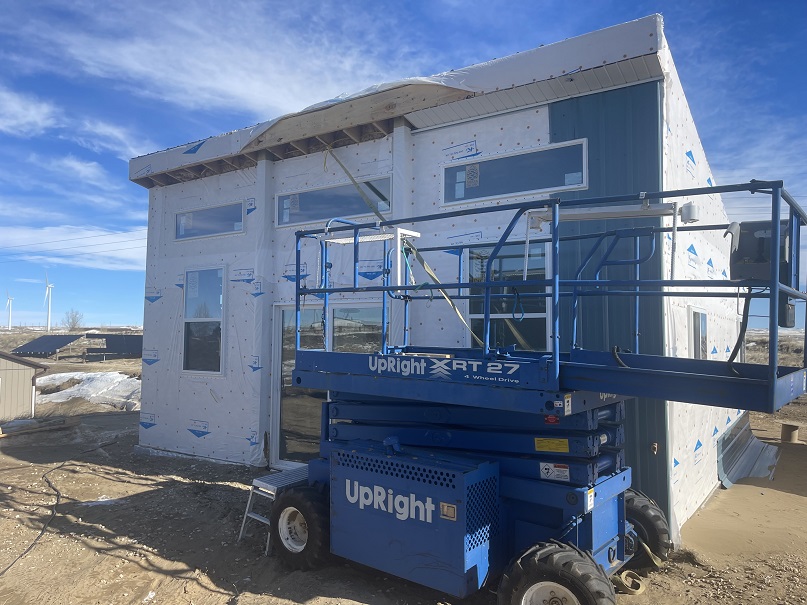
From the South, you get the views of the pond, the horses, and in the distance, Evansville and Mount Casper. We will wait until closer to Summer to decide what kind of shading will be required. Shading will be required because the heat gains from all the windows will be impressive. On the right is a sample of the blue siding that will be on Jill’s house. Visible in the background are my solar panels and the corner of my house.
Going inside, to the left is the bathroom, laundry, utility room, and closet.
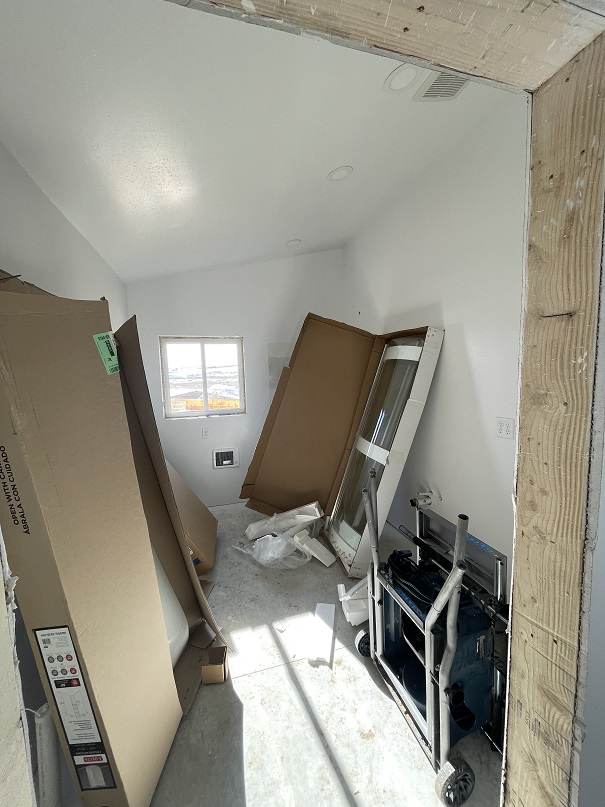
Note the round shower is awaiting assembly. Below the window is the electric auxiliary heater. It will provide additional heat when showering, and additionally, when the temperature goes below what the mini-split can extract. To the right on entry is the bedroom.
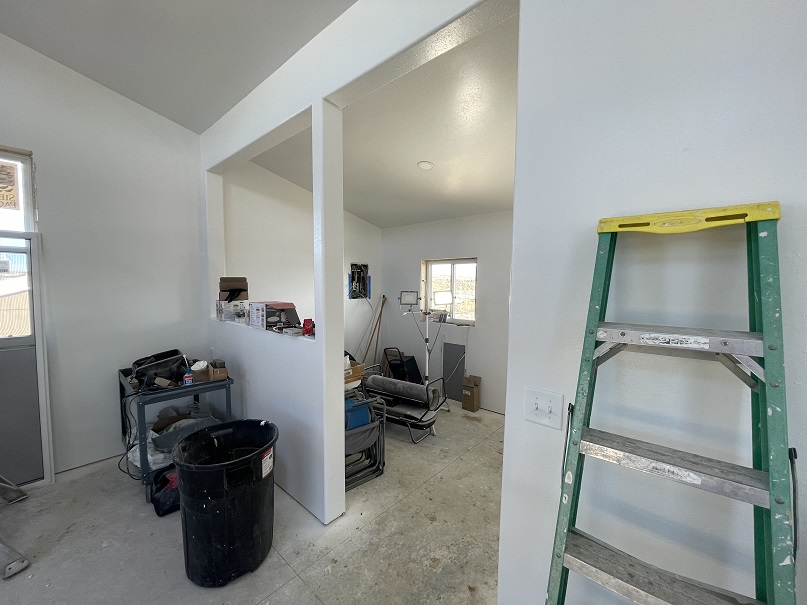
The bedroom is open to the living room. Right now it is mostly storage during construction. Next up is the living room.
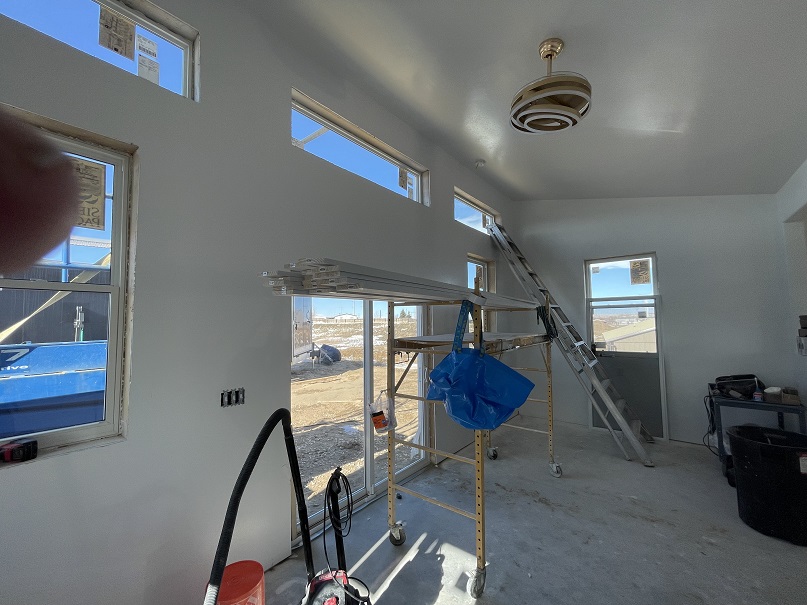
The spot in front of the opening to the bedroom is where her sofa (currently in C-Can) will probably go. In the center of the ceiling is the fan (less blades). The white strips are the lights, and they can be remotely adjusted. On the East side of the main room is the kitchen.
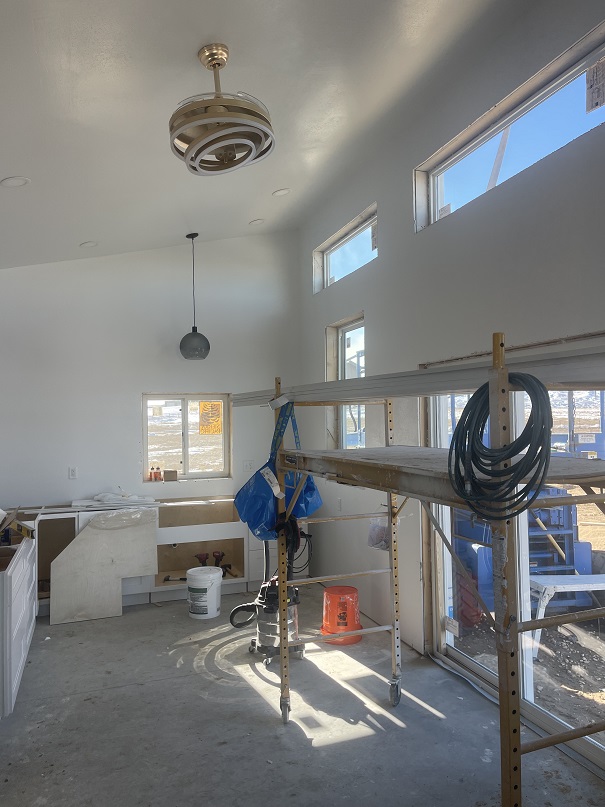
This is a view looking Eastward into the kitchen. The hanging light over the sink is one purchased on our trip to Ikea in the Denver area. The cabinets are along the East wall and North wall of the kitchen, with a corner cabinet with rotating shelves. a better view of the cabinets is below.
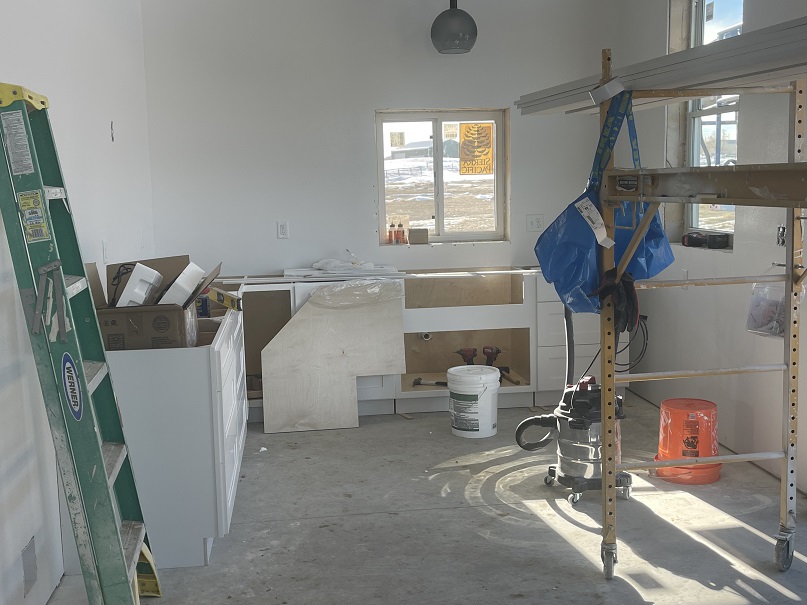
Jill ordered a farm sink to fit in the open spot in the counter under the window. It arrived today.
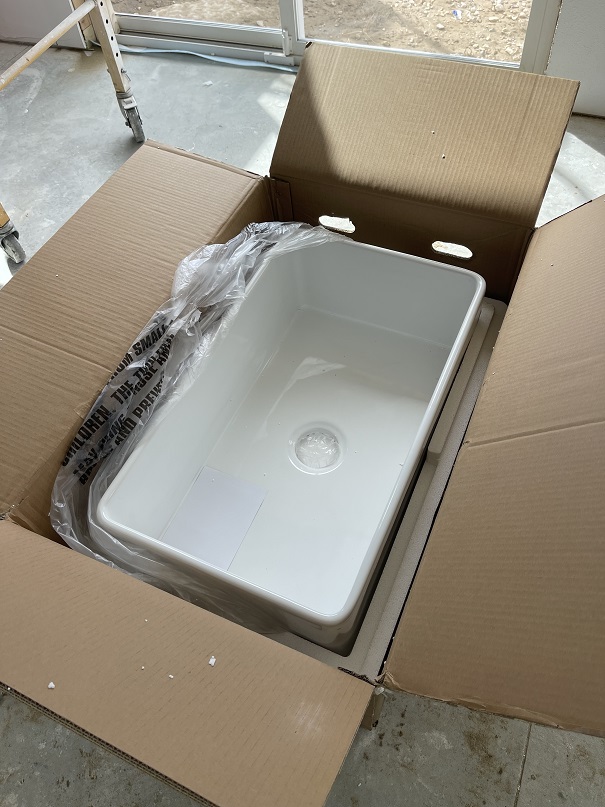
The farm sink will require some understructure to support it. AT’s plumbers have refused to install/warrantee them because of the those complications.
That’s all for Jill’s update for Feb 27th.
