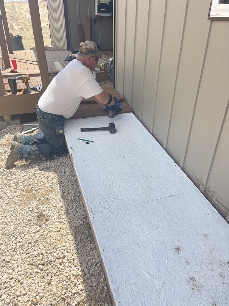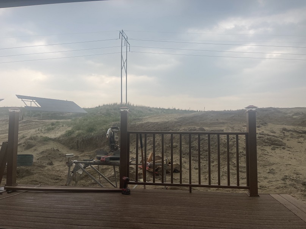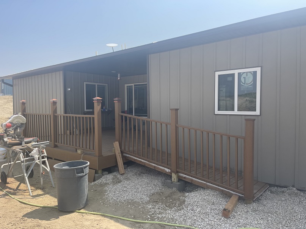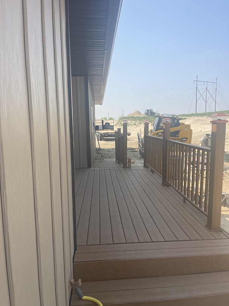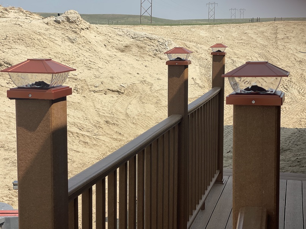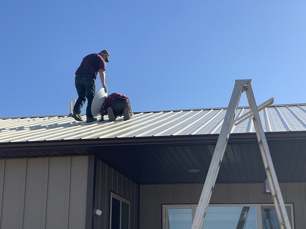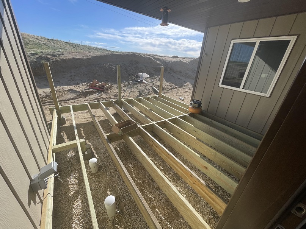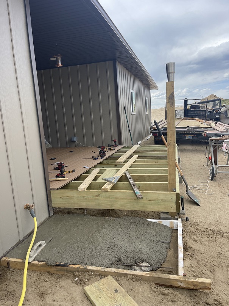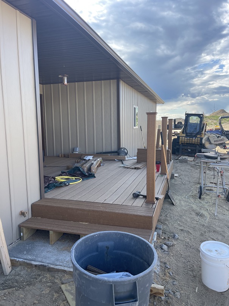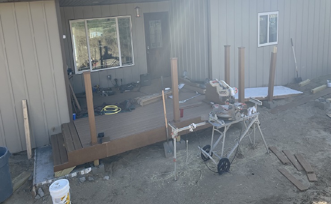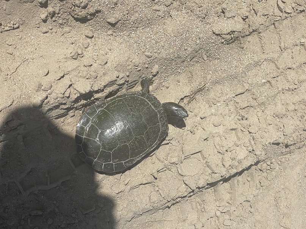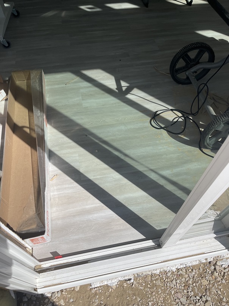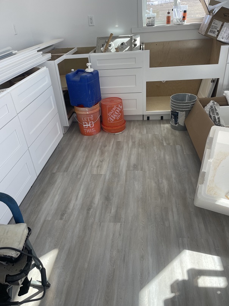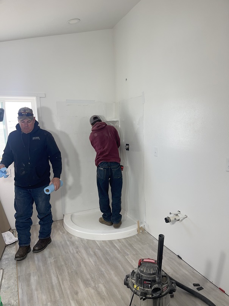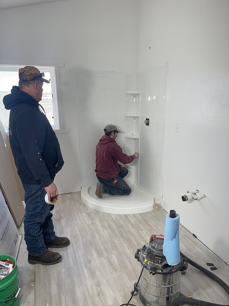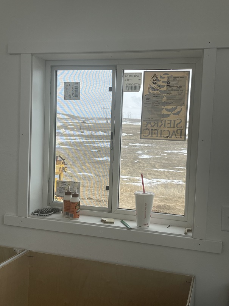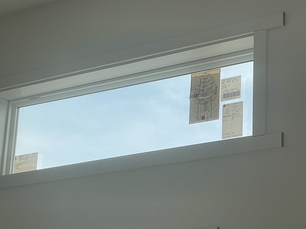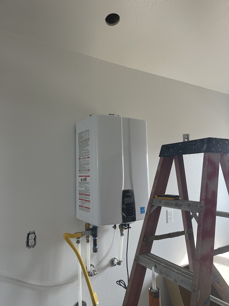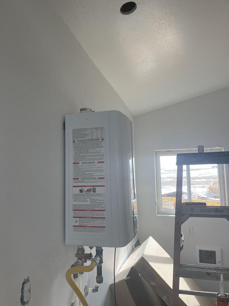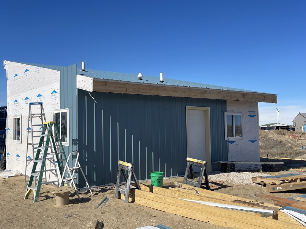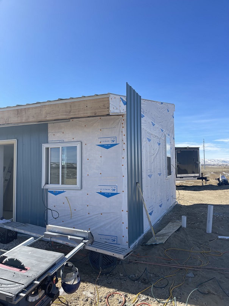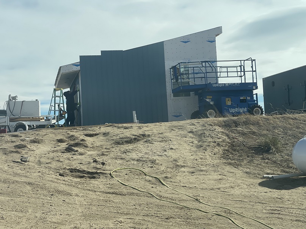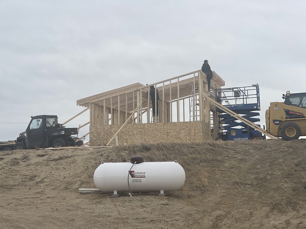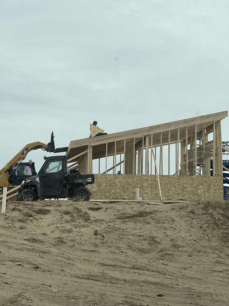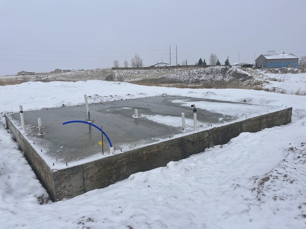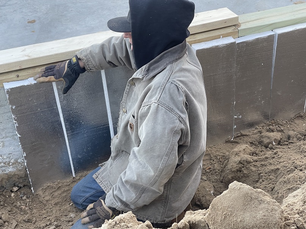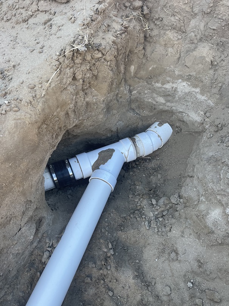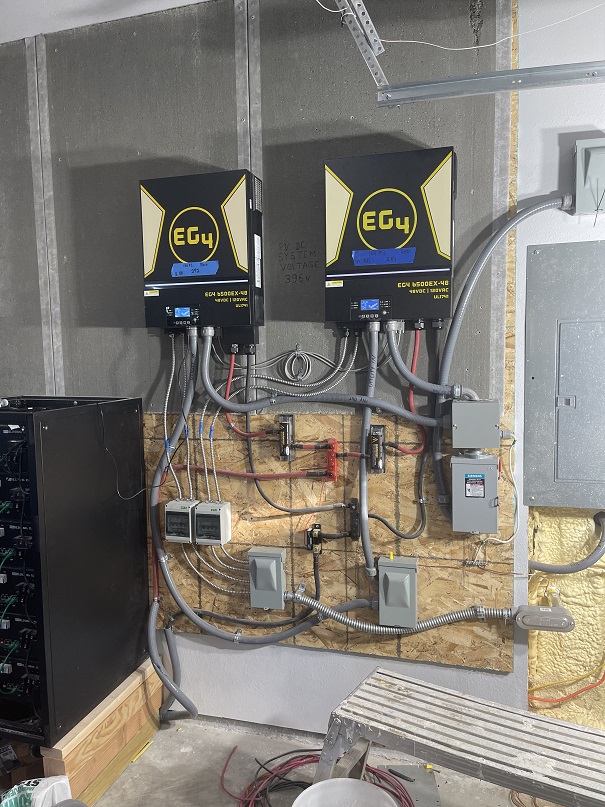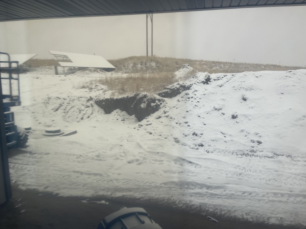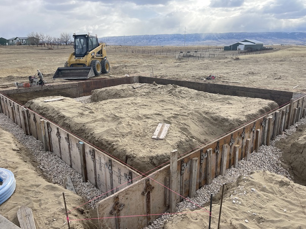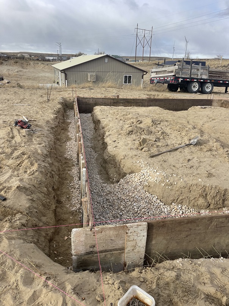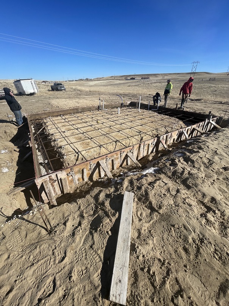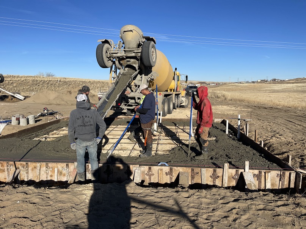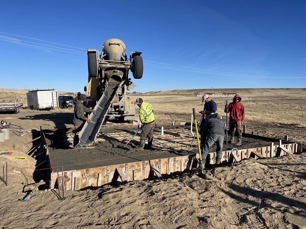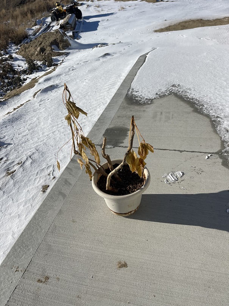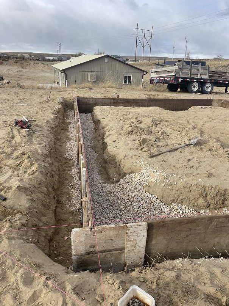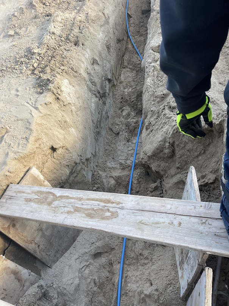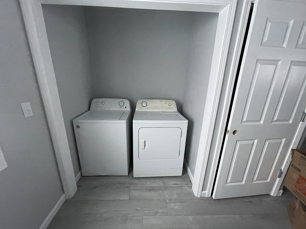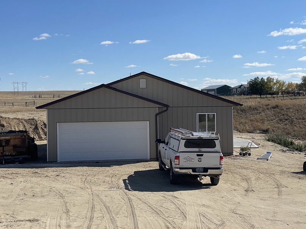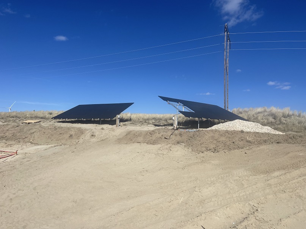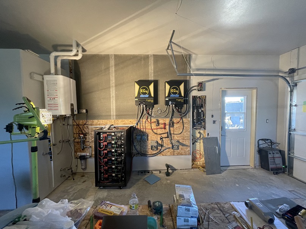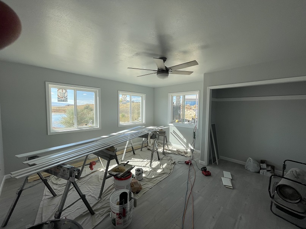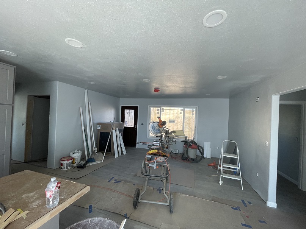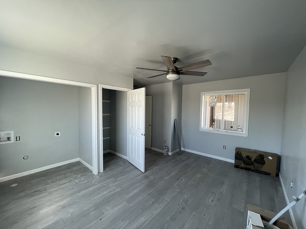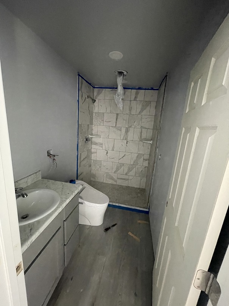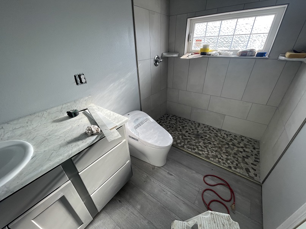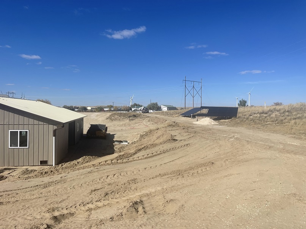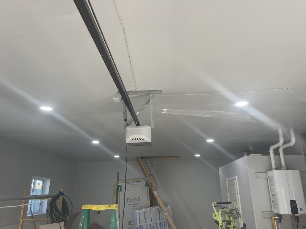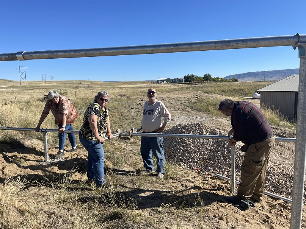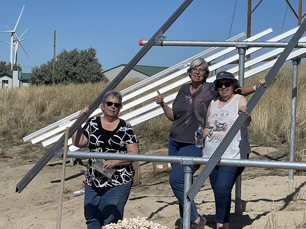So, while Kate was out checking on me last week, on Friday (the 23rd) the outside temperature had plummeted, and the inside temperature had dropped to below 60 degrees. Kate was complaining that her room was too cold and she wanted to get another electric space heater for her room. I conceded and we picked one up and I also agreed to have the Bosch furnace checked. Since it had been over three years since it was installed I figured it was time.
I called the furnace installer (Air Innovations in Casper) and since I wasn’t declaring a heating emergency, arranged for them to come out on Monday. (I did notice that this year the furnace seemed to be struggling more than previously.). On Monday I met Gabe, the technician and we descended into the bowels of the basement after checking that the thermostat was working correctly. In the basement we discovered that the furnace was not functioning at all; the blower would come on, after a minute or so the flame would come on and immediately go out. His initial diagnosis was that he electric flame detector needed cleaning, so he spent the next hour or so struggling to get it extracted and cleaned and reinstalled.
Unfortunately, that didn’t fix it, so he dug deeper into the guts of the furnace checking this and that circuitry and eventually found a display with an particular error code. That involved a call to Bosch tech support, and they had no record of the furnace ever being installed. That was a little confusing, since Air Innovations had records of the purchase and installation. We spent 15-20 minutes getting the furnace registered and then Gabe started in with tech support, so I left him down there deeply in tech support hell.
He resurfaced about lunch time and said he had to go get some parts and try to get my furnace registered as when it was installed to make sure it was covered under warrantee. About an hour or so later I got a call from the clerk at Air Innovations saying that they had gotten the furnace registered with Bosch at the time of installation, and that parts for repairs would be covered under warranty and Gabe should be back out in a little while.
Shortly thereafter Gabe showed back up with a new main board that would require some modifications to the system before installation, and with a new air filter (it was white instead of a dingy brown), He disappeared back down into the hole. When he emerged about an hour or so later, he declared victory. While he wrote up the ticket, documenting all the troubleshooting, he stuck a thermometer in one of the heating vents and confirmed that warm air was coming out.
Note to self: Have Gabe come back out late this fall to do a pre-season check.

