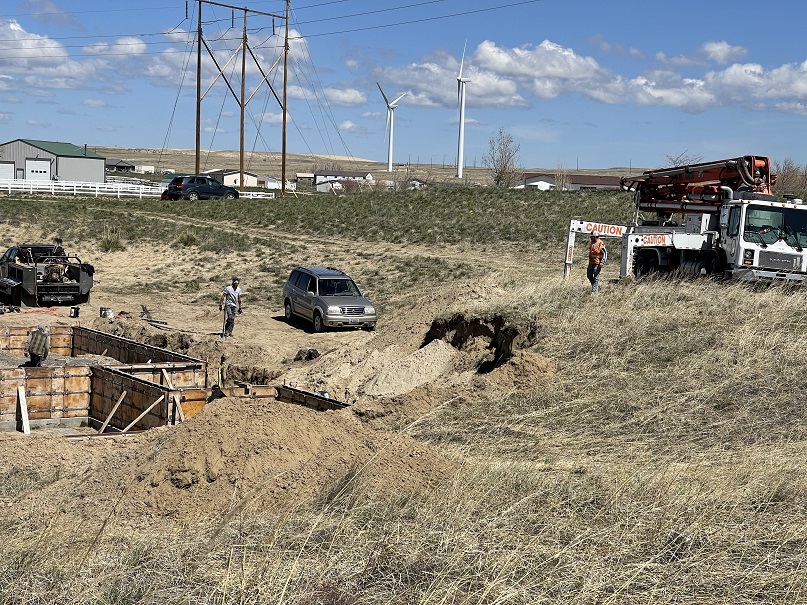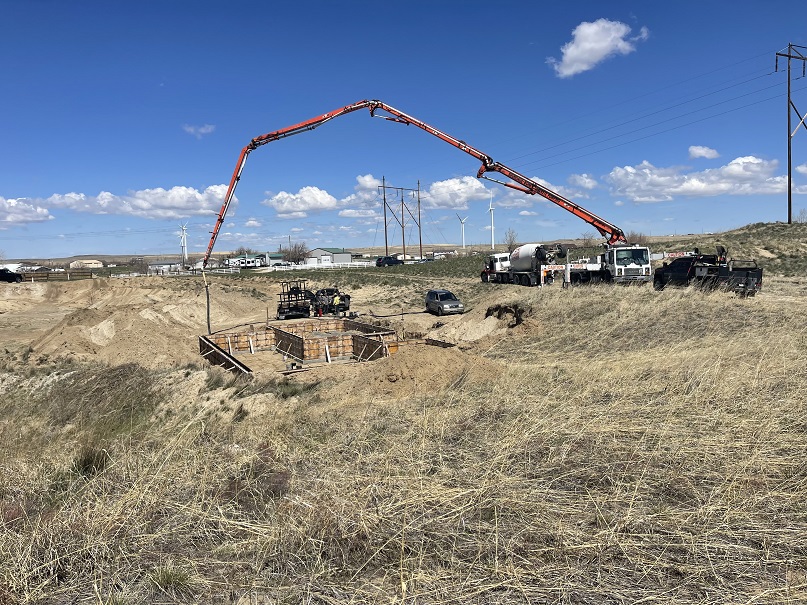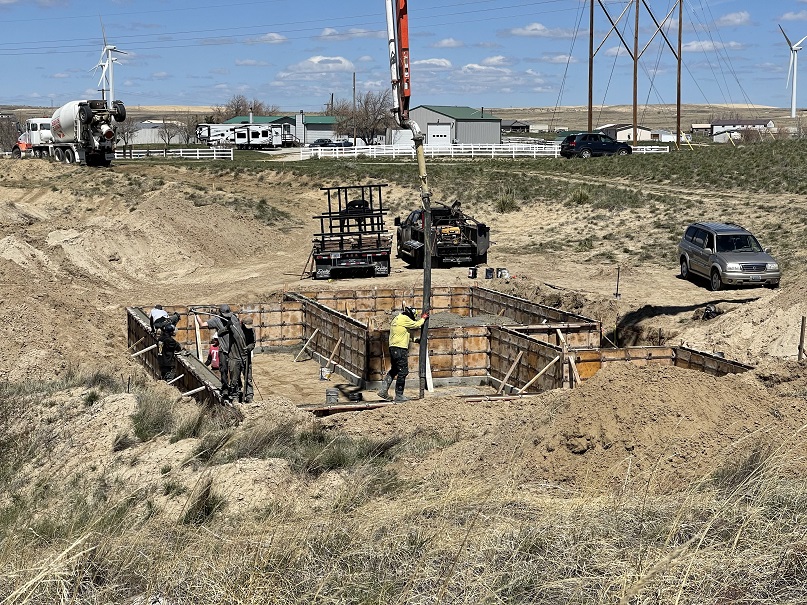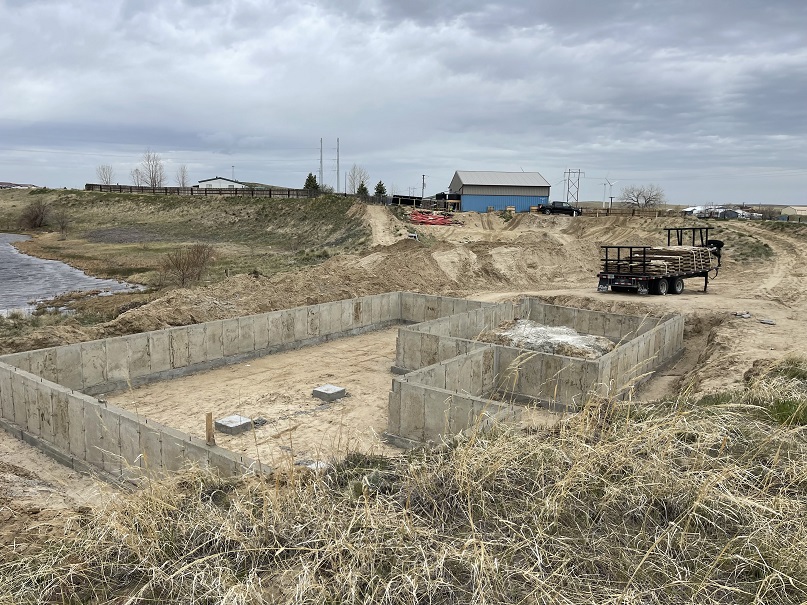Once the footings were poured and dried for a day it came time to put the rebar in and to frame the foundation walls. The below series shows the sequence of construction on 5 April 2020.






In other good news, I have been off the wired grid for about 36 hours. Now the weather has been optimum, clear and mostly cloudless during the day, but I discovered the secret is to shut down the trailer breaker after sunset to go on the trailer batteries. After the sun comes back up, about 8:30-9:00AM, I can power the trailer back up and use PV cells to recharge the main batteries and trailer battery. I may need another 48V main battery to get through prolonged cloudy weather/winter gloom, but things are looking hopeful.

2 replies on “Footings and Foundation Walls”
Is that accessible “basement” space for the house? Although more like crawlspace probably. Looking good!
Yea, that’s what I was thinking. If you dig down a bit, you’d at least have a root cellar for storage (in case of the zombie apocalypse).