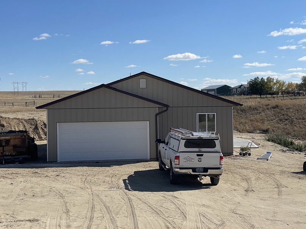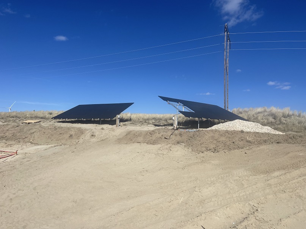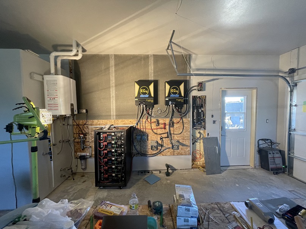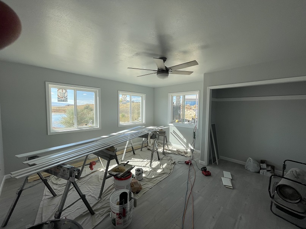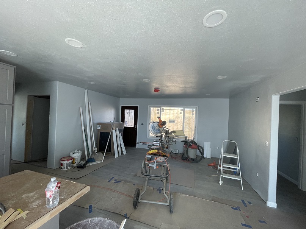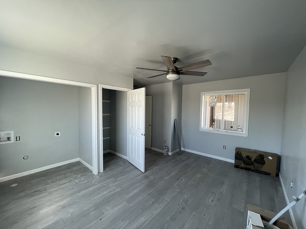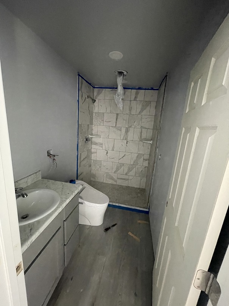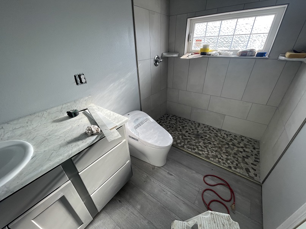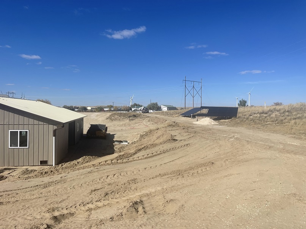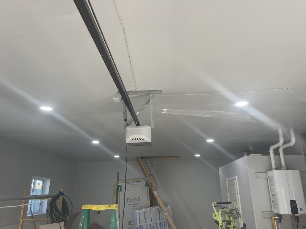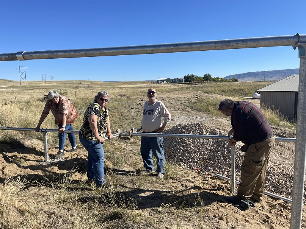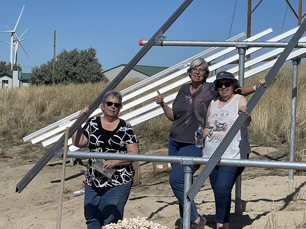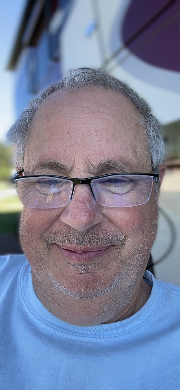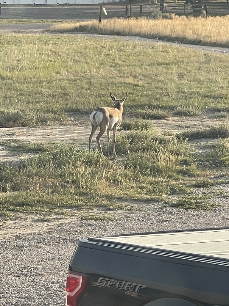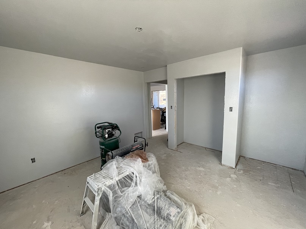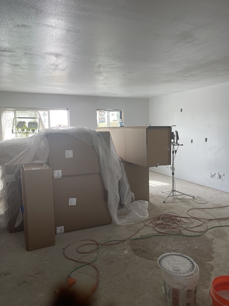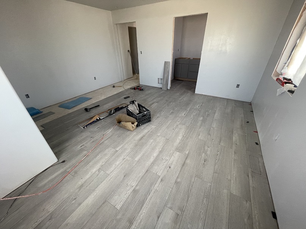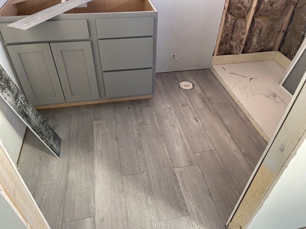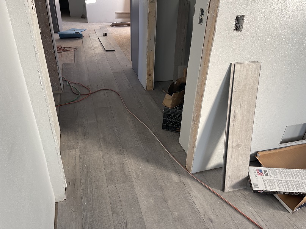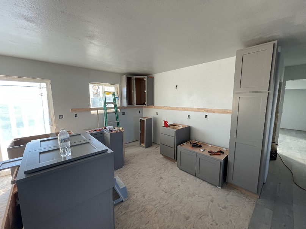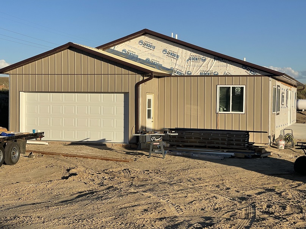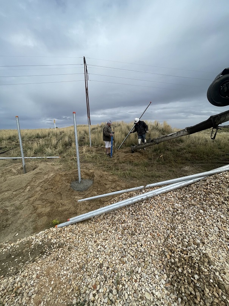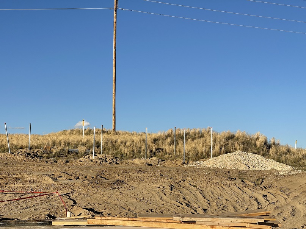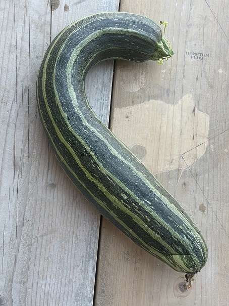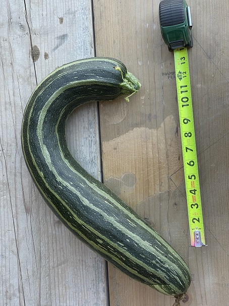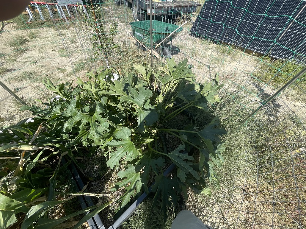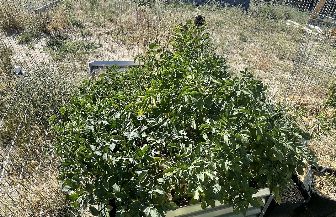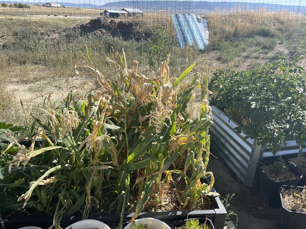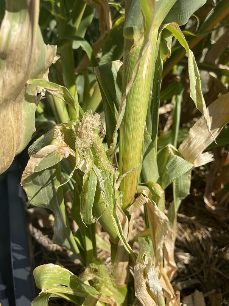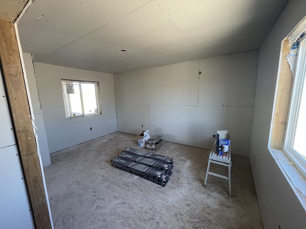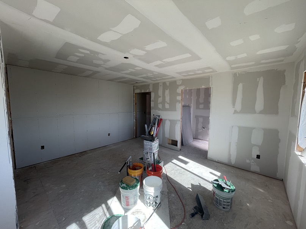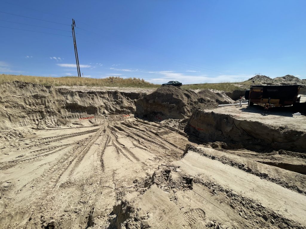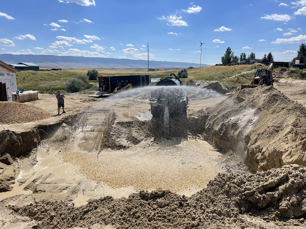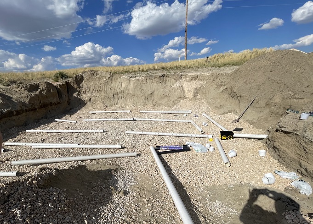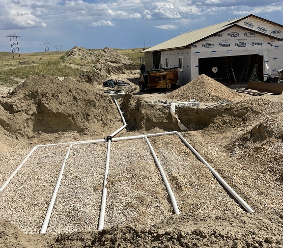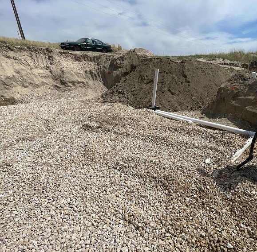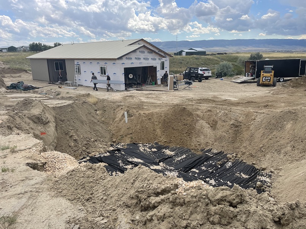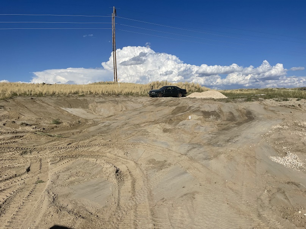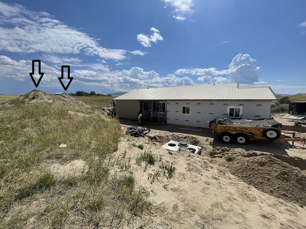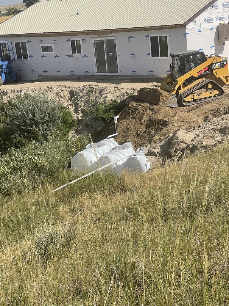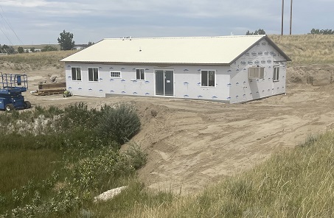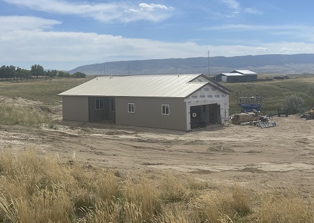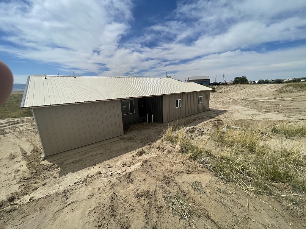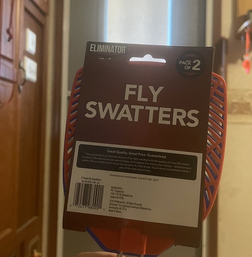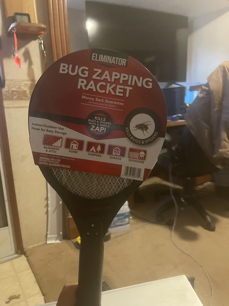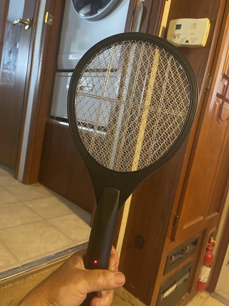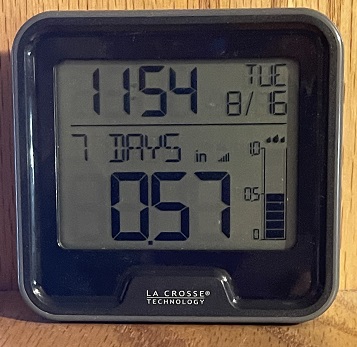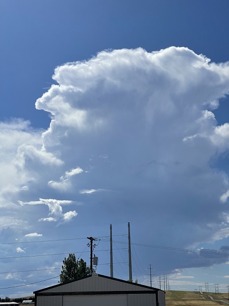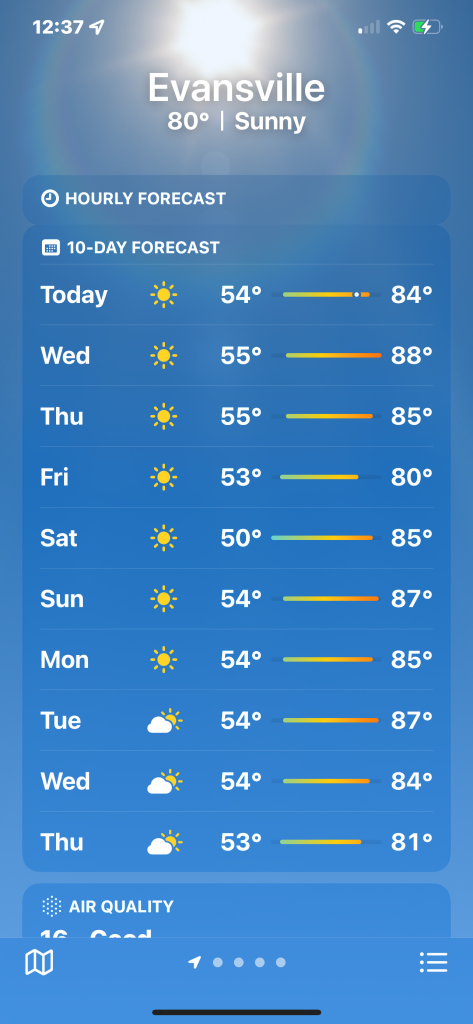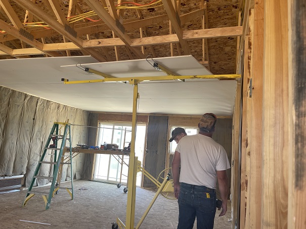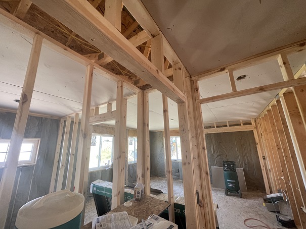This is being typed on November 16th. We still have not closed with Rocket Mortgage after 3 weeks. I got a call-back from my Acct Manager at Rocket, and he explained the issue. So far, I have had 3 separate appraisers show up to walk through, take pictures, etc. The problem is that none of them can find an equivalent house (new construction, 1400 sq foot, metal roof & walls, on well (with reverse osmosis plant) and powered by solar cells) to develop comps with.
Rocket has escalated the issue and has some mid-level managers involved with trying to resolve the issue. I am expecting one or two more appraisers over the next week or so.
Over the past couple of weeks, I have been on half-power from the solar arrays. When I was working on the electrical system to get approval from the County Building Inspectors, I discovered that batteries went into self-protect mode. I did some further troubleshooting and discovered the Inverters DC battery input were shorted together on one of the two inverters. I disconnected the faulty inverter and was able to bring up 120 of the 240 VAC. Fortunately, the side that remained up was the MBR, and most of the Kitchen and Living Room.
I contacted Signature Solar and reported the issue. I forwarded pictures and video of me measuring the shorted inputs. It was immediately escalated to second level response. After a week of nothing heard, I called up and rattled their cage. Last week I received a FedEx shipping label. That same afternoon I packaged up the bad inverter and shipped it off. Later that week I was notified that the replacement would be shipped shortly. Latest info that it should be delivered on Saturday.
The good news is that I have demonstrated that I can go a day, or even two with heavy overcast with only half of solar panels. Once I get the replacement inverter, I can bring the full power back up in the house.
The past week or so Jill’s tiny house has moved forward. The goal is to get the foundation poured before the weather gets too cold, and erect the structure early in the spring.
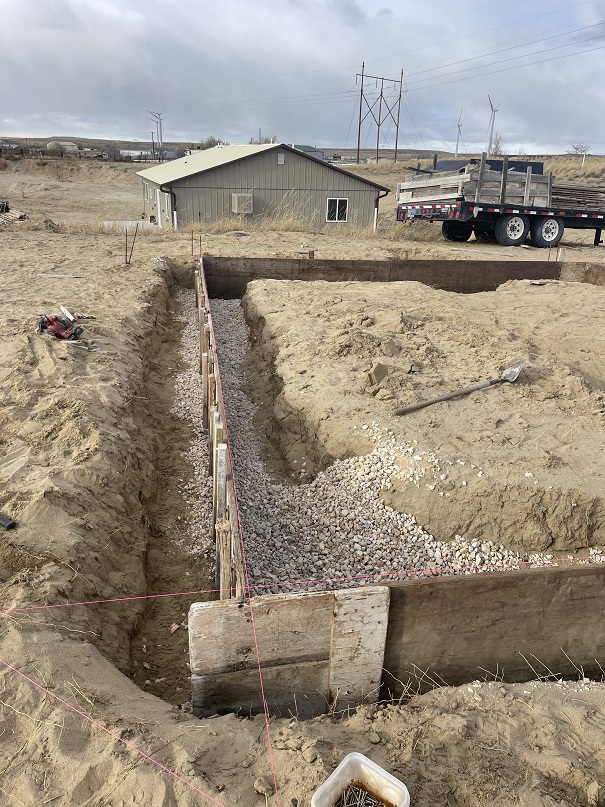
Also, we dug the trench and ran the water line from my crawl space up to the foundation.
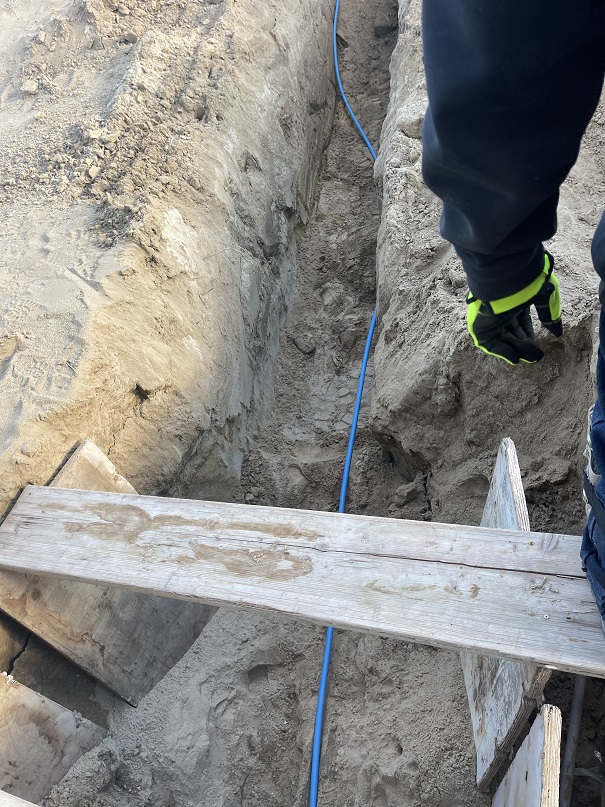
Finally, we got the washer and dryer installed. Note the dryer is electric and needs 240VAC, so it is waiting the new inverter.
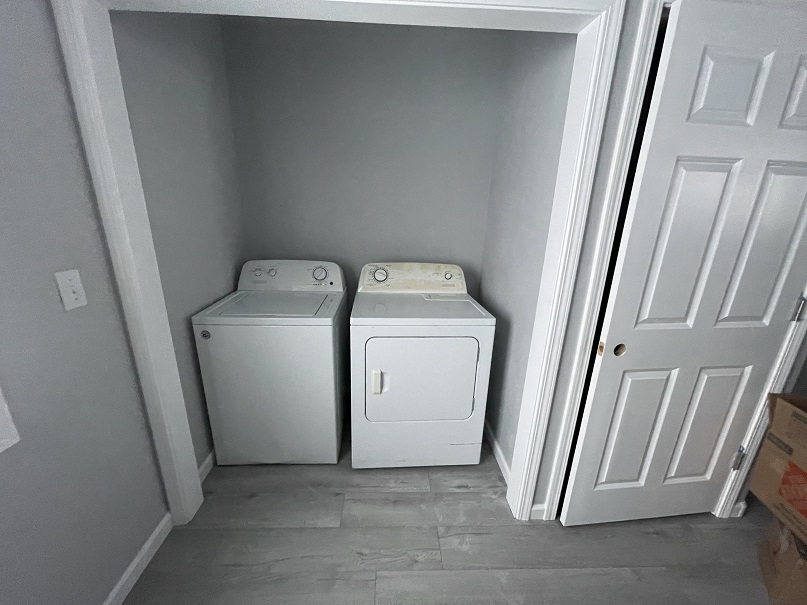
In a Catholic school cafeteria, a nun places a note in front of a pile of apples, “Only take one. God is watching.” Further down the line is a pile of cookies. A little boy makes his own note, “Take all you want. God is watching the apples.”

