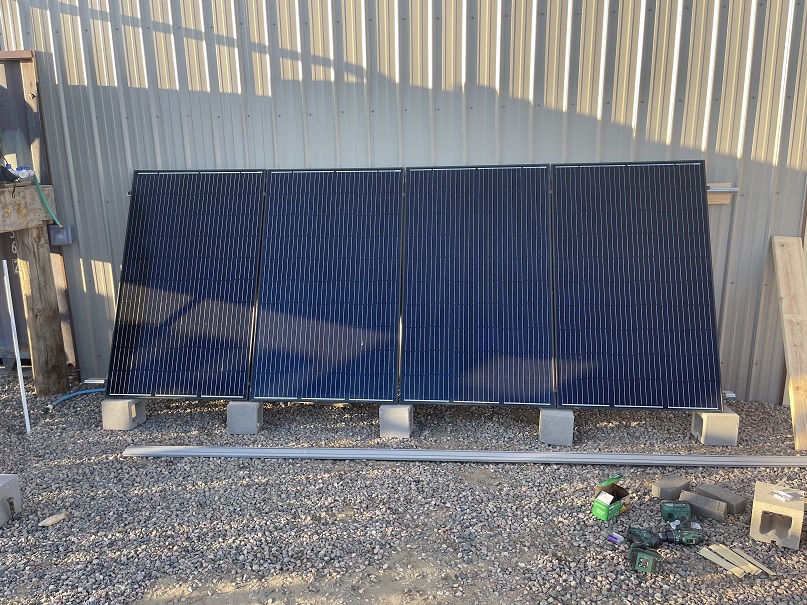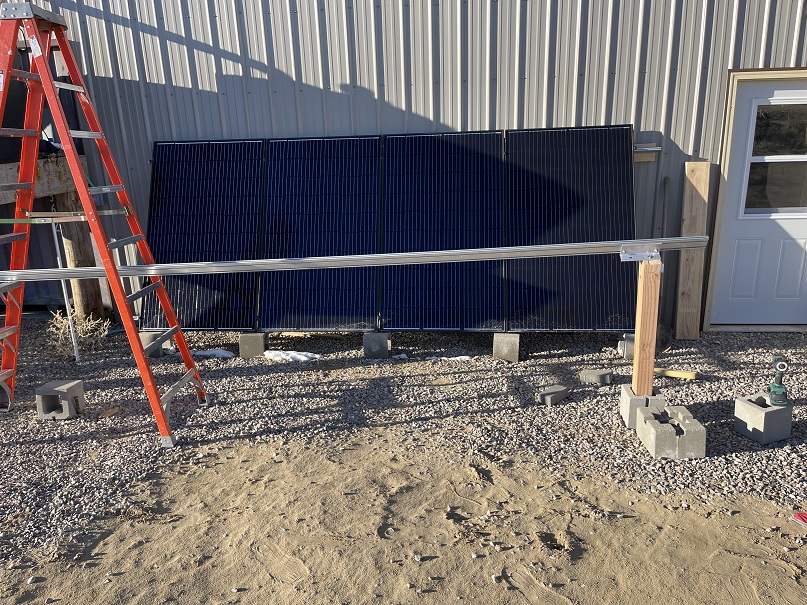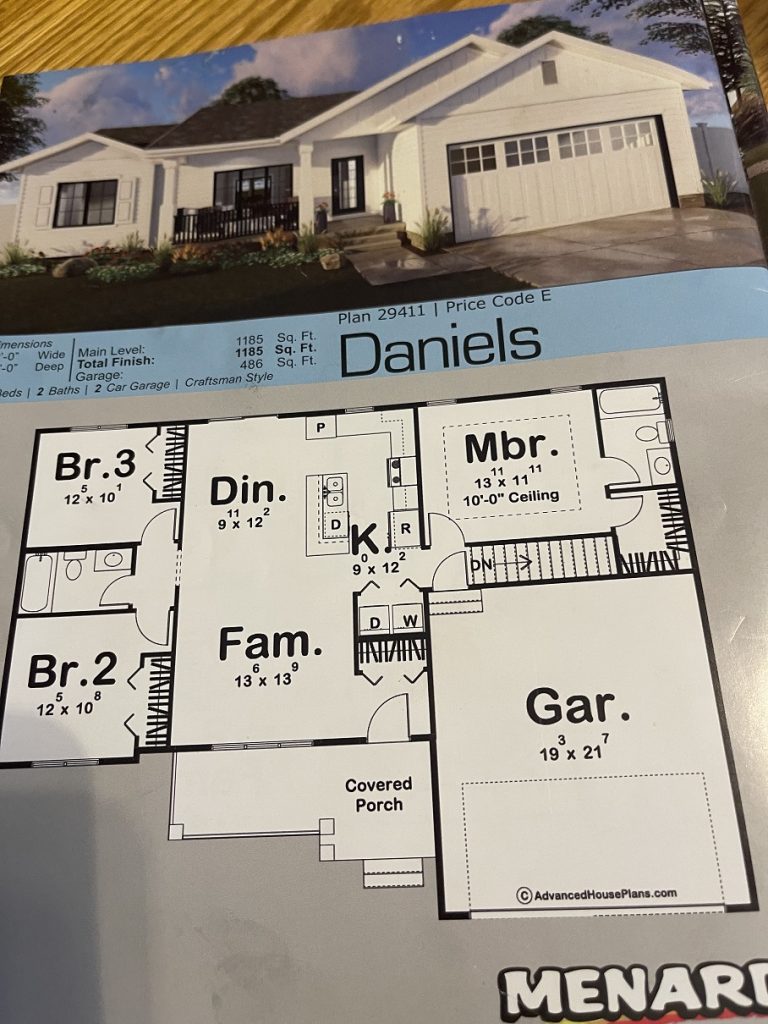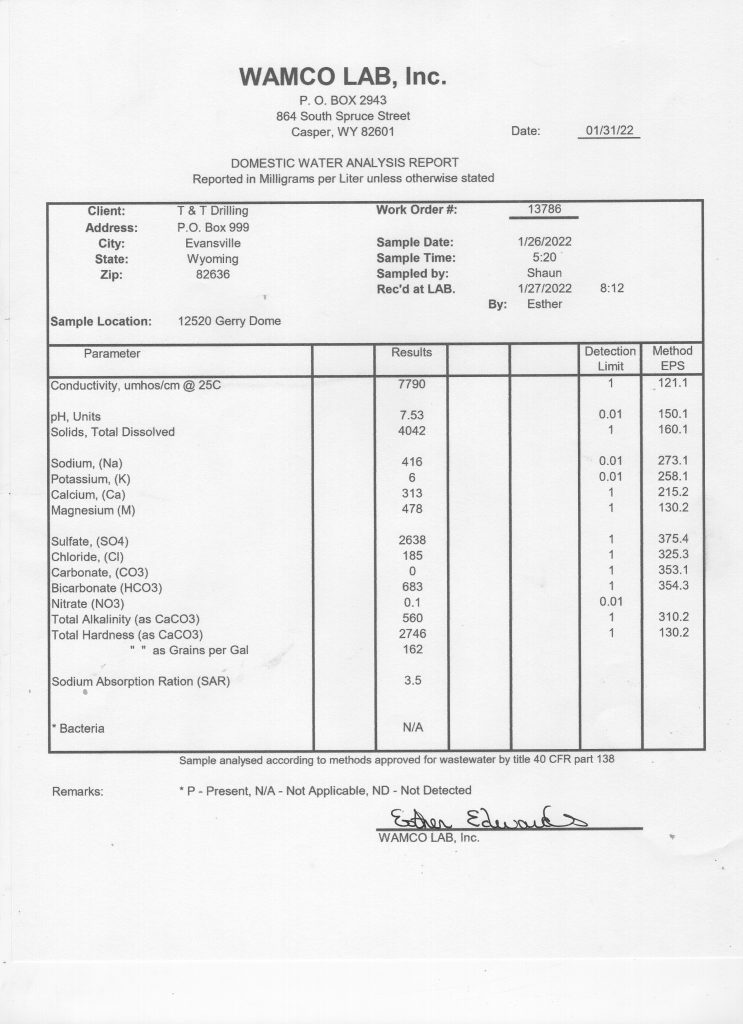Meanwhile, looking at current projects, I have started assembling the parts to the solar power system. The first four (of a total of 16) panels are shown below.

The plan is to install the second group of panels in front of the first four, at a 45-degree angle (the back row is about 20-deg). If they are about 5 feet in front of the back row, they will not shadow them at all. The last two sets of panels will be on the ground also but facing East and West to optimize collections in morning and evening.
Below is a mock-up of the mounting of the second row.

One of the reasons I decided to do it this way is that when I build the house and install a solar system down there, I can move one or two of the panel sections down there, since the load on the trailer will go down.
Speaking of the house, below is what I am planning. It is out of the Menard’s catalog which includes engineering and a complete set of plans.

The garage should be rotated 90-deg to line up with the semi-road coming in. I’ll be putting a deck off the dining room sliding door to look over the pond. Also, since I won’t have a basement, the stairs will be converted to a pantry. Your comments are more than welcome.
Since I don’t see the current rounds of inflation being halted anytime soon, I have decided to push ahead with the septic system this spring & the house immediately after.
I think I finally have a way forward for fresh water. The well came in with the following water analysis:

. The key figure is the third line, Total Dissolved Solids at 4042. That falls into the category of “brackish water”, the level for most potable water systems is about 150. I finally got in contact with RainDance Water Systems. They called after receiving the lab report and we discussed my water needs, both for household use and potential garden watering. The system they recommended is a larger size reverse-osmosis system. In order to deal with that level of TDS you wind up with a system that could provide 2-3000 gallons per day. The good news is that it’s a system that provides a back-flush system that flushes the R-O system on shutdown so I shouldn’t need to replace the R-O membranes like smaller systems. The system was pricy, but still less that what it would cost to hook up to city water. The good news is that it would provide freshwater hookups to a number of homesites.

3 replies on “Back at the Ranch”
I have found that more drawers with different depth works MUCH better than lower cabinets. Think Karrie’s kitchen. So much easier and nothing gets pushed to the back out of reach.
Totally agree lower cabinets should be “drawers” that pull out. After 70 it is really hard to get down and look for things in bottom cupboards. The house looks great! And I like it is open, but from the front door you see the closet and not actually into the kitchen. Praying it all goes smoothly and quickly!
Agree, all lowers get drawers where you can. I would put sliding pocket doors in master closet and master bath. Master bath could be a sliding barn door if you wanted. Not a fan of accordion doors, never found a nice set, maybe go with say 48” interior French doors. Instead of tubs put in walk in showers in bathrooms. Counter depth refrigerator is more $$ but will make the kitchen flow better or recess it 8 inches into master bedroom if you go with the deeper refrigerator. Outside looks great.