Today is Sunday, October 16,2022. I am woefully behind in updating this blog. Below is a walkthrough of the house. AT is hoping to finish up the house and get an occupancy permit by the end of the week. Also, Kate is coming for a visit this Saturday (10/22/22).
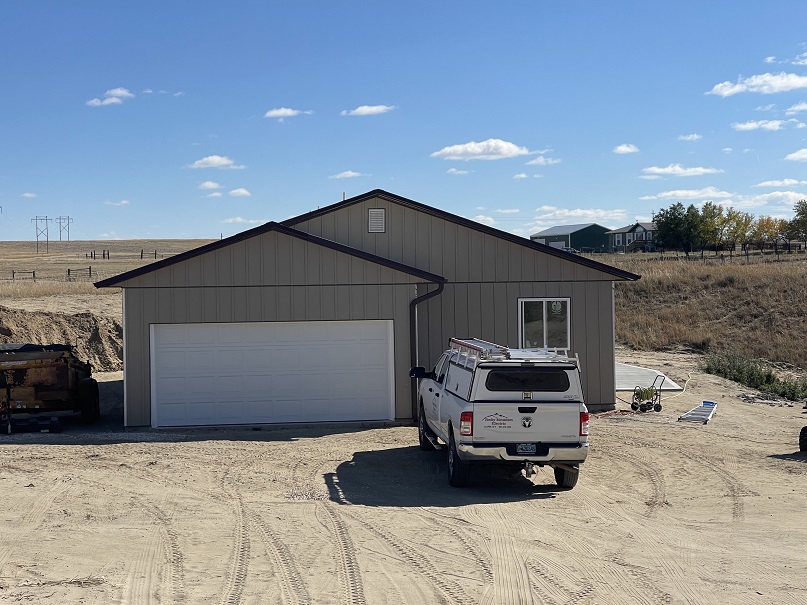
The siding is mostly done, lacking the corner pieces. We still need to pour a 20′ parking apron in front of garage.
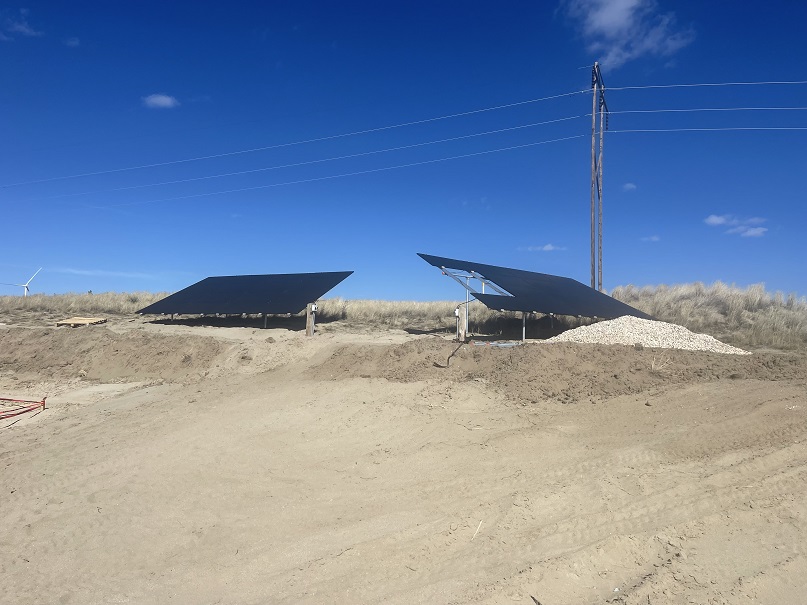
Off to the left are the solar panels. There are two panels not installed yet. I got 30 with the package I got. The minimum to reorder is 10, due to packaging requirements, so I will add two when we order Jill’s. The wires from the panels run underground to the panels in the garage.
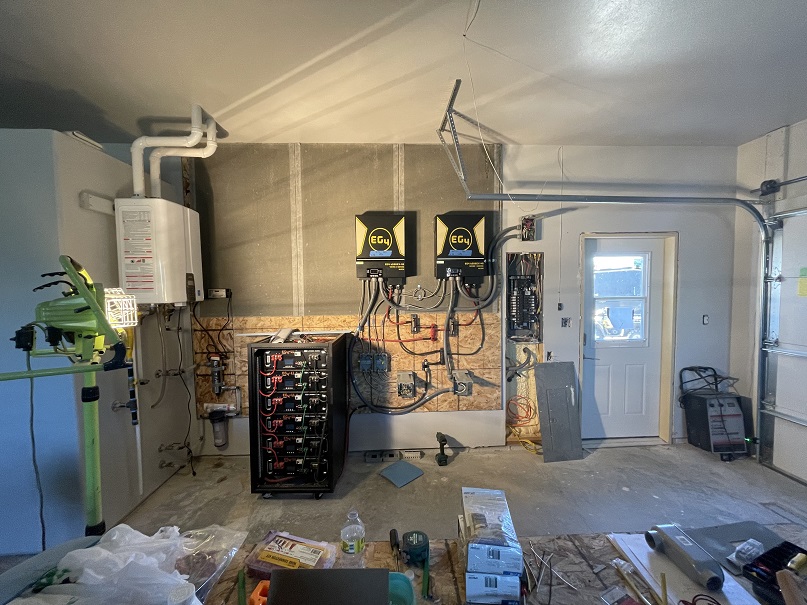
This is the South wall of the garage. The rack mount of 6 batteries is in the center. The two boxes labelled “EG4” are the main inverters that produce 240V to the Main Breaker panel to the right. The large white box to the left is the demand hot water heater. /
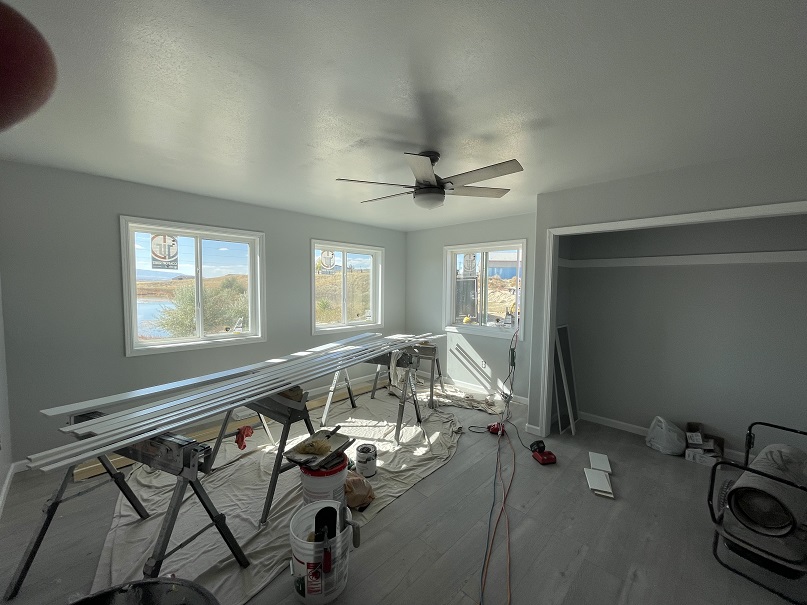
The master bedroom is currently the staging area for trim work. Note the ceiling fan (one in each bedroom) and the trim work.
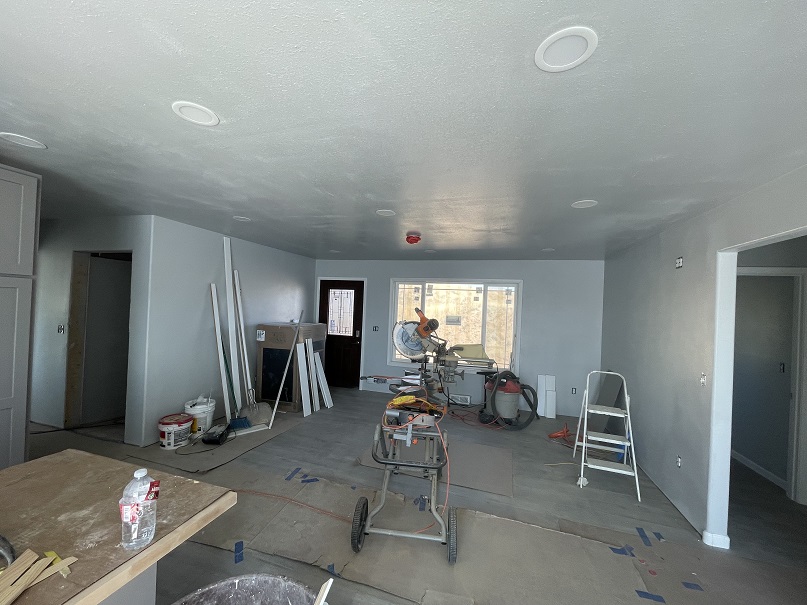
The living room. Note the ceiling lights in the living room and kitchen. The red blotch in the living room is for smoke detector. The butcher block on the kitchen counter is covered by protective cardboard. The cardboard covered black thing by the front door is the range waiting to be installed in the kitchen.

The microwave is installed over where the range will go. The cupboards are in, but still need handles.
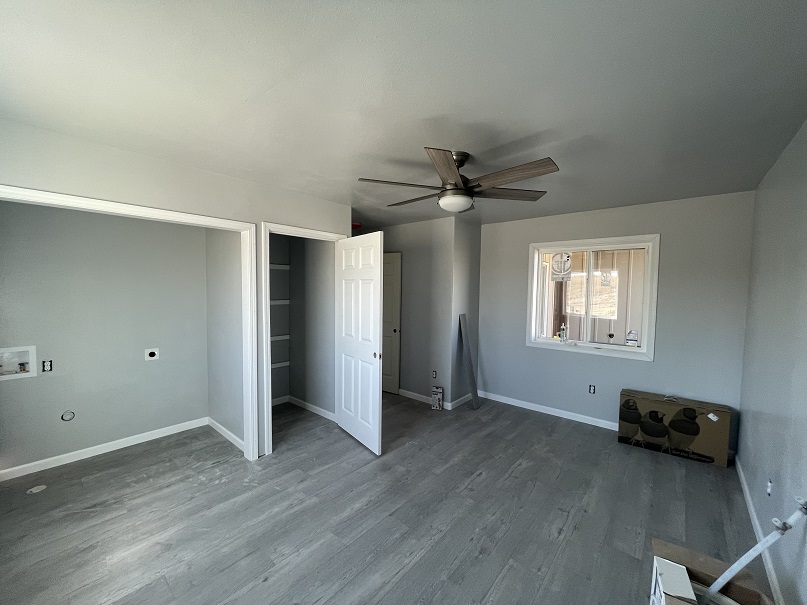
This is the bedroom at the front of the house. The window looks out at the front porch and door. The closet to the right of the laundry area will be the linen closet. The two boxes under the window are monitors for Kate to try out this week.
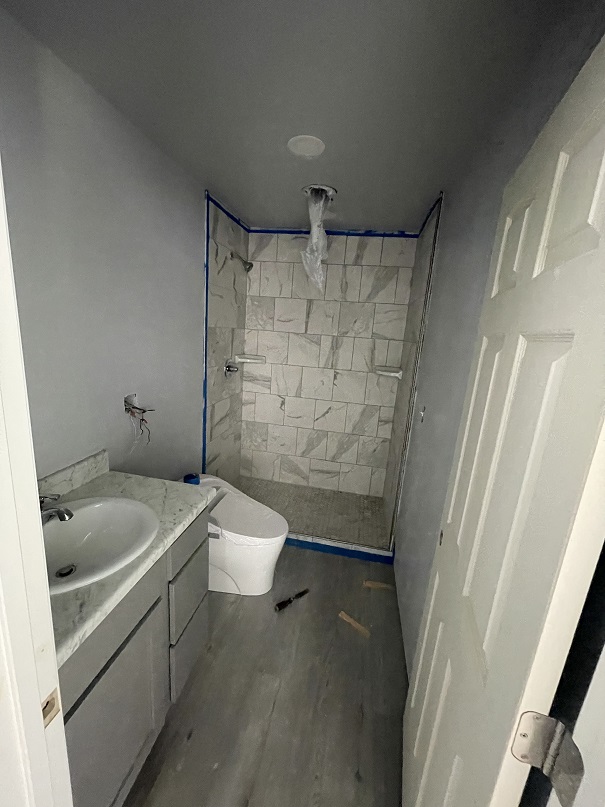
The second bathroom, with the magic toilet. Need to install some sort of glass around the shower.
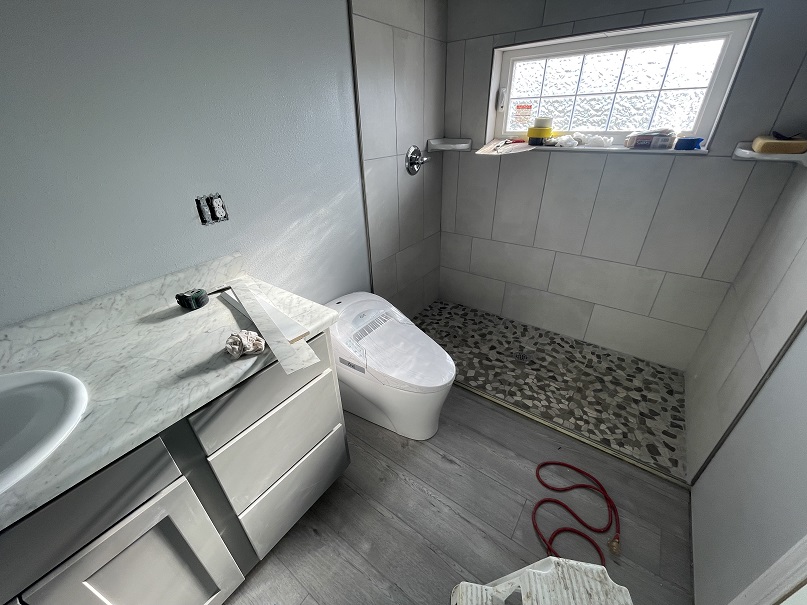
This is the master bath. Note the slightly larger shower with built in window.

The patio off the dining room. Note the trim work is done on the house, along with the patio lights under the eaves. From L-R we have two MBR windows, Master bath window in the shower, window over the sink, patio doors and finally window in the office/bedroom.
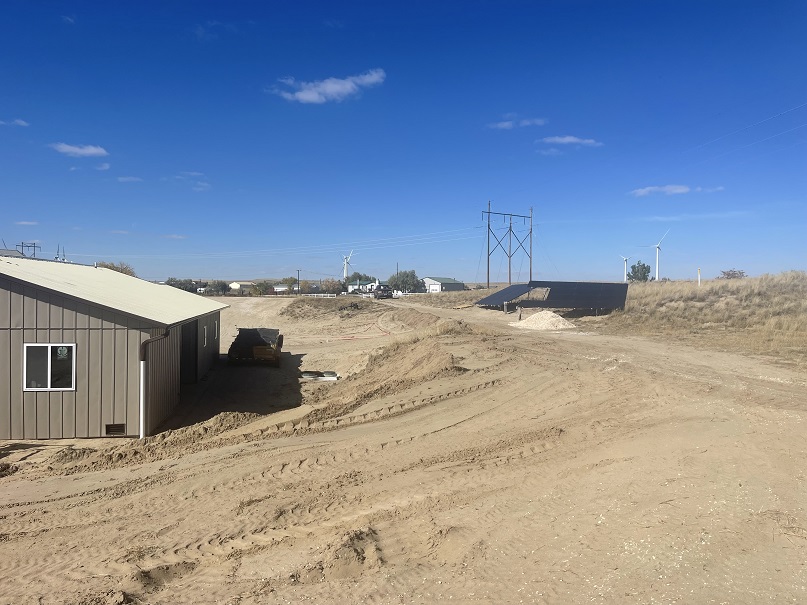
Front of the house, note the large pile of dirt and big bank is knocked down. The solar panels on the left.
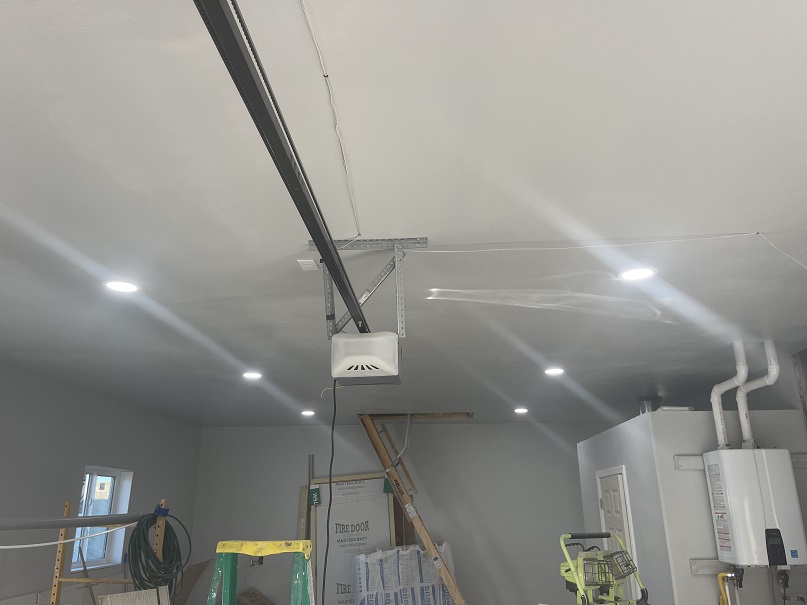
“Let there be Light!” in the garage. Note the attic stairs in the middle, and the garage bathroom and water heater on the right.
That’s the house as of 10/16/2022.
In other news, here’s some looks from back over the three weeks.
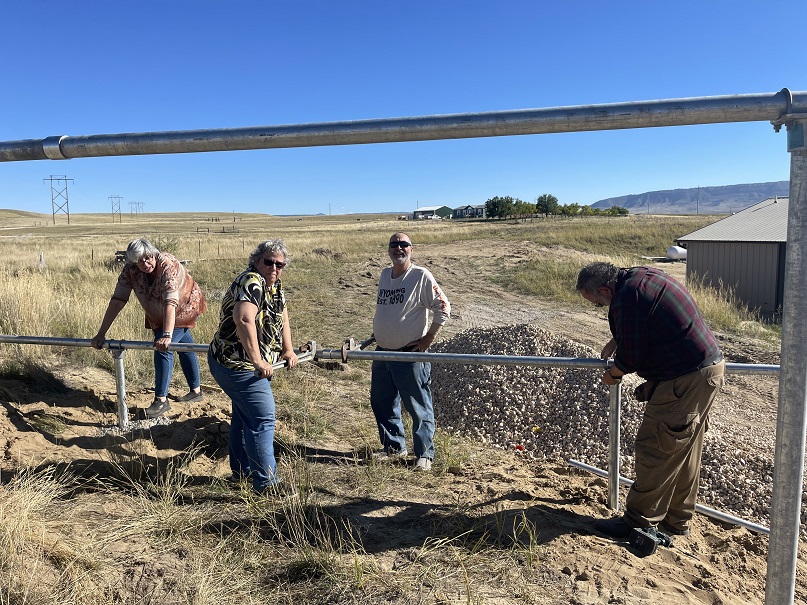
Mike, Jan, Jill, and I erecting the poles for the solar panels. Photo taken by Dawn.
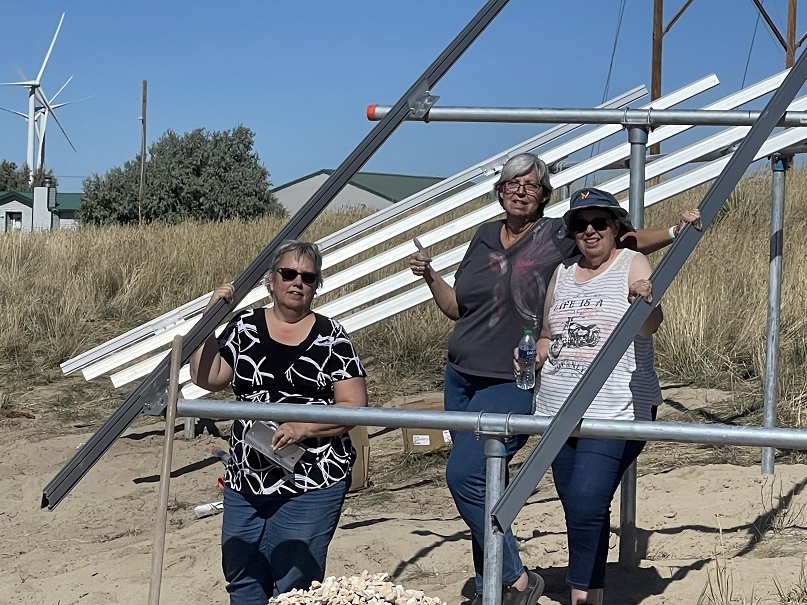
My three sisters, Dawn (Sis), Jill, and Jan after finishing erecting the poles.
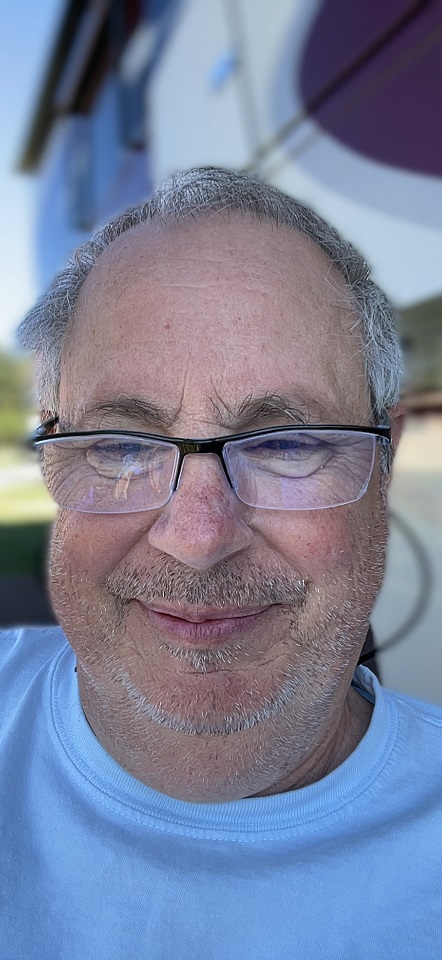
My middle Jon, who spent the last couple of weeks helping out tiling in the showers and helping out immensely with the putting together the solar panels and the power system.
